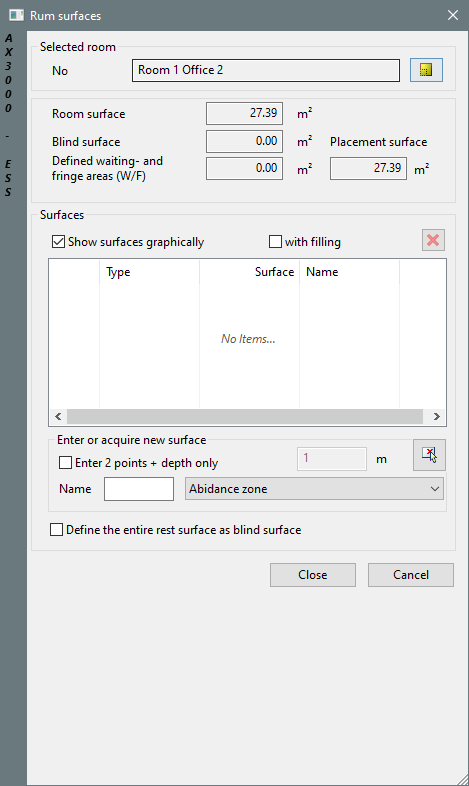|
<< Click to Display Table of Contents >> Specify heating surfaces graphically |
  
|
|
<< Click to Display Table of Contents >> Specify heating surfaces graphically |
  
|
You can define abidance zones, blind surfaces and border zones graphically in the ground view.
Access to the command over: |
AutoCAD/BricsCAD |
Allplan |
|---|---|
Command line: _FBH_AREA_DEFINE
Assistant: |
Toolbar: Heating | Underfloor Heating | |
After calling up the function choose a room-symbol.
The Dialogue opens:

Option |
Description |
|---|---|
Selected room |
Changing rooms. |
New surface |
First choose the zone you want to define:
Over
|
Surfaces |
The area is shown in the Dialogue:
...and in the drawing, if activated:
|