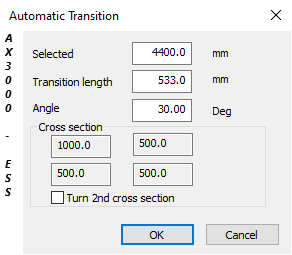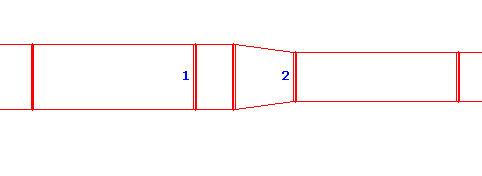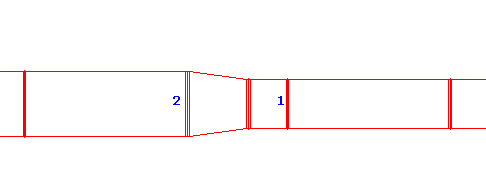|
<< Click to Display Table of Contents >> Automatic transition |
  
|
|
<< Click to Display Table of Contents >> Automatic transition |
  
|
This function is used to draw a tansition between two ducts/pipes.
Access to the command over: |
AutoCAD/BricsCAD |
Allplan |
|---|---|
Command line: _AUTOUEB
Assistant: Assistant: |
Toolbar: Ventilation | Ventilation Design | |
The transition length is automatically calculated with a 30° angle and shown in window.
The length can also be modified by entering another value.

The program calculates the duct length in respect to the transition direction of construction.
the duct length is always drown before the transition.
Whether a duct/pipe is picked left, right or reverse, the same result is achieved.

