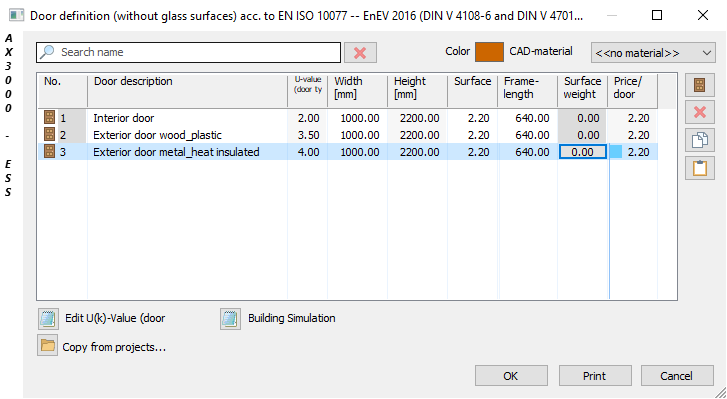|
<< Click to Display Table of Contents >> Door definition |
  
|
|
<< Click to Display Table of Contents >> Door definition |
  
|
Function to determine or enter the U-value of a door.
Access to the command over: |
AutoCAD/BricsCAD |
Allplan |
|---|---|
Command line: _TUERDEF
Assistant: |
Toolbar: General | Room Schedule | |

Option |
Description |
|---|---|
No. |
Consecutive numbers for door designation. |
Door description |
Description of each door.
|
U-value (door type) |
Shows the U-value of each door. This value can be selected or edited from the table. |
Width / Height / Surface |
Door width, height and surface area.
|
Frame length |
The frame-length is normally the circumference of the door and is automatically selected from the program. Should a special door geometry not give a proper circumference, it can be manually entered. |
Color |
Here you are able to set the door drawing color as a defined object. |
|
Here you can edit the u-values. |
|
|
|
Doors can be copied from other projects.
|