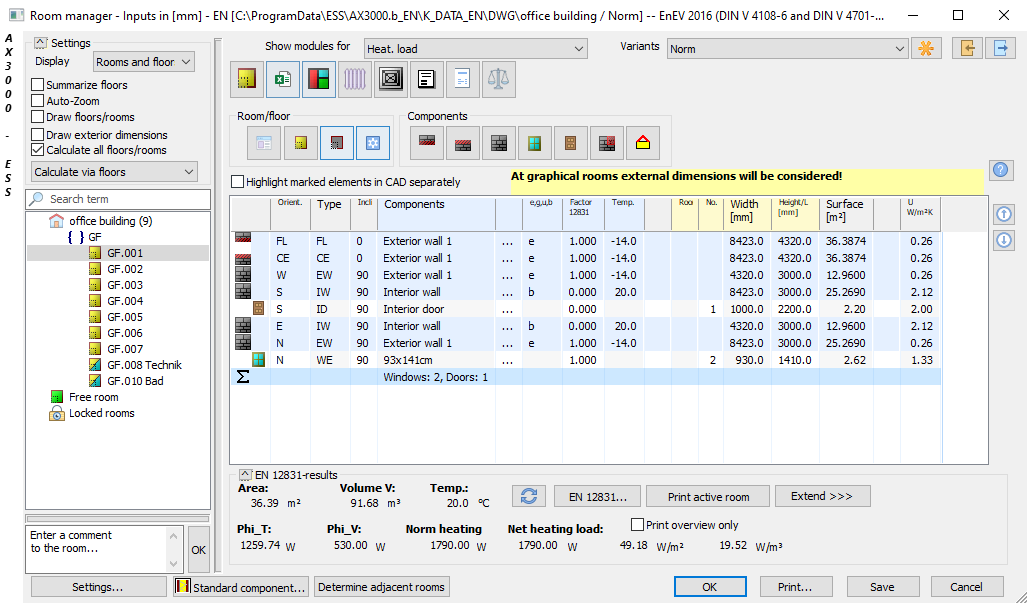|
<< Click to Display Table of Contents >> Room-Manager (Heating load EN 12831) |
  
|
|
<< Click to Display Table of Contents >> Room-Manager (Heating load EN 12831) |
  
|
Here all rooms and floors of the project are listed.
You can also see component parts and values like wall type, sky direction, adjacent temperature,
Width, Length, Surface and the U-value which were assigned to this project.
Access to the command over: |
AutoCAD/BricsCAD |
Allplan |
|---|---|
Command line: _ROOM_MANAGER_MHL
Assistant: |
Toolbar: General | Room Schedule | |
The Room-manger opens:

![]() When you change the assignment of rooms; these changes will be only changed for the calculation and they will not be overtaken into graphics.
When you change the assignment of rooms; these changes will be only changed for the calculation and they will not be overtaken into graphics.
Symbol |
Name |
Description |
|---|---|---|
|
Edit walls/windows/doors |
|
|
•Component lists •Certificate of the sound insulation •Certificate of the summerly overheating |
|
|
Graphical analysis of room assigned properties. |
|
|
Search radiators to rooms, balance and change. |
|
|
Search and find ventilation load points in the single rooms. |
|
|
Search rooms and floors for FM-components. |
|
|
Shows all rooms with their properties. |
|
|
Compares supply and exhaust rooms. |
|
|
Roombook Import |
With this function you are able to import exported roombook data.
|
|
Roombook Export |
With this function the data from the roombook can be saved. These data can also be used and processed with the manual Energy certificate program. |
Option |
Description |
Geschossauswahl |
Wählen Sie ein- oder alle Geschosse eines Projektes.
|
Settings |
Display Only rooms - Only rooms are shown. Only floors - Only floors are shown. Rooms and floors - Rooms and floors are shown.
Summarize rooms
Auto-Zoom
Draw floors/rooms - The selected rooms will be highlighted in the plan.
|
Context menu of the project
|
In the context menu of the project you have the possibility to create a new floor or room. Through a click onto "Settings" you are able to change the determined main data afterwards.
|
Context menu of the floor
|
The context menu of the floor offers you the following possibilities :
|
Context menu of the room
|
The context menu of the room offers you the following possibilities:
|
|
With this function adjacent rooms will be determined and the column room will be filled with values. |
Component parts
|
On the right side of the room manager the component parts of the selected Room Floor will be shown.
If the function Highlight marked elements in CAD separately" is activated and you select any component part of the Floor / Room it will be highlighted in the graphic.
|
Context menu of the component parts
|
The context menu of the component parts offers you the following possibilities:
Insert new partial surface This function enables the geometrical input of a partial surface. (Rectangle, Triangle, Trapezoid, Circle/-sector/-segment).
The partial surface will be subtracted/added from/to the prior selected wall automatically |
EN 12831-Results |
Ergebnisse der EN 12831 Berechnung.
With the function "Recalculate" the active room will be recalculated.
Opens the room/floor selection to print.
Through a click onto the button 'Extended' the table will be extended with further calculation values acc. to Norm EN 12831. |
Common buttons |
The data will be saved an the Dialogue will be closed.
Print roombook-list.
Saves the data.
Changes will be discarded and the Dialogue will be closed.
The size of the Dialogue is variable. |