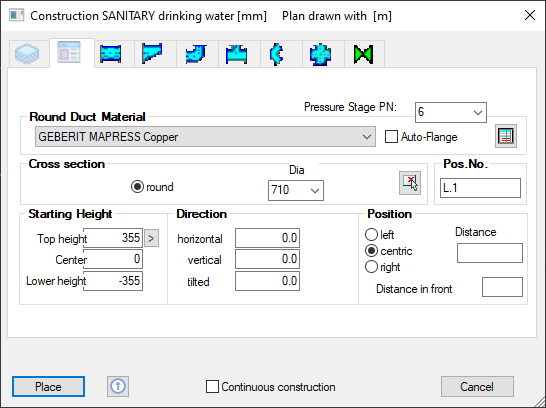|
<< Click to Display Table of Contents >> Starting values |
  
|
|
<< Click to Display Table of Contents >> Starting values |
  
|
![]()
After picking 2 pipe points the start values of the system have to be entered.
If you continue an already existing system the parameters of the picked system will be overtaken automatically.

Dialogue-Options
Option |
Description |
|
|---|---|---|
Round duct material |
Here the material for construction of pipework will be determined. (manufacturer, type) Flexible and standing seam ducts are also availabe.
|
|
Pressure stage DN |
Here you can choose the pressure stage of the system. Component parts will be suggested automatically with the equal flange dimension. Length of component parts come from the table eo EN558. |
|
Cross Section
|
Shows the cross section from the start point to be used for construction. If an already existing component part should be continued, the cross section will be used automatically. Round or oval parts are possible. |
|
Pos.No.
|
Determines the first component part position number for construction. All following parts will be numbered automatically in consecutive order. These numbers are shown on the screen and in the Parts List. |
|
Starting height |
The start height is the Absolute-Height of the ductwork in the building. The upper, center and bottom edge of duct can be selected. The other values will be calculated through the ductwork dimensions. |
|
Direction |
The direction determines the construction direction from the first ductwork point. The direction of both clicked ductwork points will be shown. Any angle can be used.
The main directions are: horizontal: 000° - to the right on the screen 090° - straight up on the screen 180° - to the left on the screen 270° - straight down on the screen vertical: 000° - horizontal construction 090° - vertical construction straight up -90° - vertical construction straight down
tilted: Ducts can be tilted, that is, turned around on the horizontal axis. e.g.: Cross-section example with roof slope:
|
|
Position |
The position describes the direction of duct in relation to a wall, when both duct points lay on a line or wall.
left: Duct is set to the left of the line.
center: Duct is set onthe center of the line.
right: Duct is set to the right of the line.
distance: the distance between the duct and the line by settings left and right.
|
|
Functional fields |
(Place, Continuous construction, Cancel) |