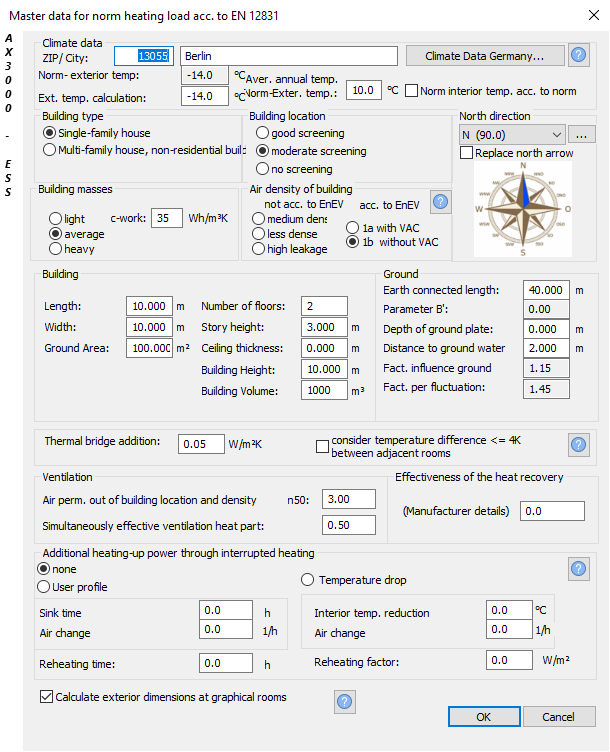|
<< Click to Display Table of Contents >> Main Data EN 12831 |
  
|
|
<< Click to Display Table of Contents >> Main Data EN 12831 |
  
|
All required main data per EN 12831 standard for the heating load calculation can be entered.
Access to the command over: |
AutoCAD/BricsCAD |
Allplan |
|---|---|
Command line: _STAMMDATEN_EN12831
Assistant: |
Toolbar: General | Room Schedule | |
Site selection is dependent upon the activated norm.

Option |
Description |
|---|---|
Climate Data
|
All building site-related data are shown. Site selection is dependent upon the activated norm.. Site selection will be done via Climate Data. |
Building Type
|
Determines the building type. This is necessary for calculating the n50-value. (Table D.7) |
Building location
|
Selects the shielding coefficient 'e'. This is necessary for calculating the n50-value.
No screening: Buildings in windy areas, high-rises in city centers.
Moderate screening: Buildings in rural areas, surrounded by tress or other buildings.
Good screening: Mid-rise buildings in city centers or in forested regions. (Table D.8) |
Building Masses
|
Selects the wall masses in calculating the relative interior temperature drop and its heating-up period. (Tables D.10a and D.10b) |
Air density of building
|
Gives information about the level of joint density from windows and doors (window density quality). Is necessary in calculating the n50-value. (Table D.7) |
North direction
|
Shows direction of north. |
Building
|
The exterior building geometry can be entered here. This information serves in the selection of the correction factors in Tables D.3a - D.3c. |
Ground Level
|
Selects the soil influences in selecting the factors for ground water and the yearly temperature deviation.
Factor for Ground Water: 1.15 ... Distance ground level to ground water<=3m 1.00 ... Distance ground level to ground water>3m
Factor for yearly temperature deviation: fg1 ... 1.45 |
Heat bridge addition
|
Correction factor for all building parts of the heat-sensitive building envelope. The heat-loss factor is added to the exterior physical U(k)-value (Uk=U+UHL) (Table D.3c)
|
Ventilation
|
Here you are able to determine general inputs for the rooms of the building.
Air perm. out of building location and density n50: Equivalent to the air exhange rate per hour (h), because of a pressure difference of 50 Pa, between the building interior and exterior, with respect to the air registers. This value is calculated from the building type, building site and building envelope air density. (Table D.7)
Simultaneous effective ventilation heat part: Factor for boiler layout. (building ventilation) |
Effectiveness degree of the heat recovery
|
The effectiveness of the heat recovery system can be placed. This value is given by the manufacturer. |
Additional heat up performance through interrupted heating
|
The values for a continuous heating system can be given. These values can be given for each individual room. (Tables D.10a and D.10b) |