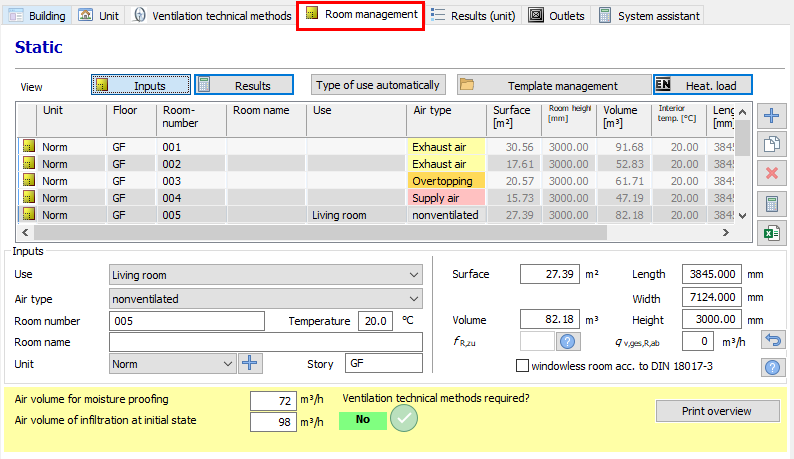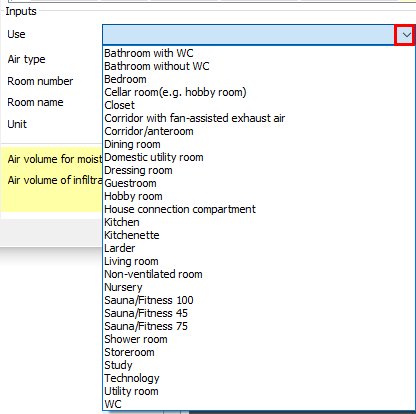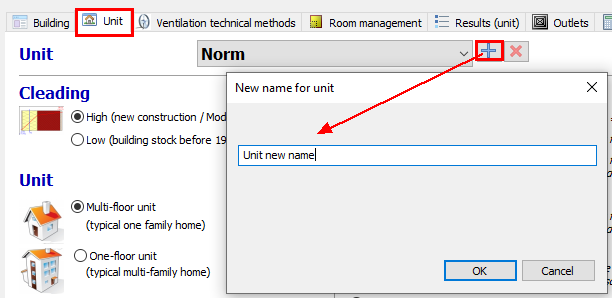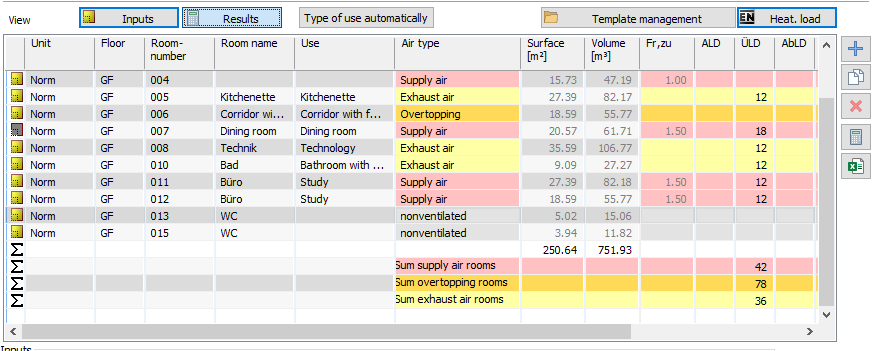|
<< Click to Display Table of Contents >> RVS Room management |
  
|
|
<< Click to Display Table of Contents >> RVS Room management |
  
|
In the room management the tabularly recording and the allocations of rooms takes place.
If rooms are already captured in CAD, the necessary additional entries can be easily done here.
•![]()

![]() - Add new room
- Add new room
![]() - Copy current room
- Copy current room
![]() - Delete current room
- Delete current room
![]() - Recalculate
- Recalculate
![]() - Generate detailed output in Excel
- Generate detailed output in Excel
After choosing ![]() an input-mode is startet, where you can capture many rooms successive, through the selection of use, entry of areas and room heigths.
an input-mode is startet, where you can capture many rooms successive, through the selection of use, entry of areas and room heigths.
End the mode with button „Cancel new acquisition“.
The allocation of the air type happens auromatically through choosing the useage of a room:

The room name is equalized with the usage, but it can be adapted later.
Also all other room-properties (Room-number, temperature, Use and floor) can be adapted afterwards.

The actually chosen unit is always displayed here:

The entry of more units in the same project can be done here:

•![]()
Here the sums of supply- and exhaust-air rooms are displayed.

You can also see if ventilation technical methods are necessary or not.
