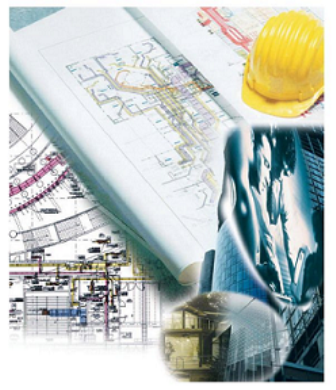|
<< Click to Display Table of Contents >> Welcome to AX3000 |
  
|
|
<< Click to Display Table of Contents >> Welcome to AX3000 |
  
|


AX3000 is an easy-to-learn Add On, that increases your productivity and creates high-quality plans. As a result of over 30 years of experience in the area of technical building equipment (HVAC), AX3000 was and still in close user-contact, is being continuously further developed and optimized.
Therefore, AX3000 offers a complete HVAC-solution that competently supports the construction of your technical system units.
|
Modules: |
|
AX3000 was designed as a modular Program package. It is adapted from drawing and construction functions from AutoCAD/BricsCAD and Allplan . They are fully useable in combination with following modules:
|
|
•Ventilation •Heating •Sanitary •Electrical |
The building, as basis for your planning, can be either drawn direct by graphic programs, or imported as finished architectural plans through the standard AutoCAD Interface. Your technical systems can be then planned and drawn. Specific to the program are construction helps, for example: Item Library, Intelligent Symbols, Automatic System Recognition and many more.
At the end of the System Recognition, you will receive an overview of the material dimensions etc., that result from a quick and detailed plan analysis, combined with different types of lists. The calculation is automatically shown with an EXCEL-list.
The calling-up of commands is performed either by customized tool-symbols or pull-down-menu, which can be adapted to user-specific modification.
|