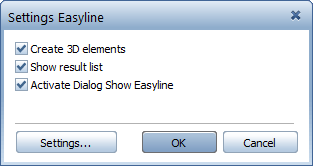A line group drawn with the standard functions (line, polyline, elbow, etc.) can be calculated and set to an Easyline-System for ductwork construction.
For dimensioning ductwork, the values in Easyline load points ventilation and Easyline start points ventilation are used.
Access to the command over: |
AutoCAD/BricsCAD |
Allplan |
|---|---|
Command line: _EASYLINE
Assistant: |
Toolbar: Ventilation | Easyline Ventilation | |
After calling up the function following Dialogue opens:

Dialogue-Options
Option |
Description |
|
|---|---|---|
A ductwork is generated by calling up the function and choosing all lines, that need to be calculated, in a selection-window.
Additional there is the possibility to pick only the starting-points to calculate the whole system.
|
||
A pressure loss calculation will be made and issued in EXCEL. |
||
Function to check and change Easyline-systems. |
||
Here you can make settings for Easyline. |