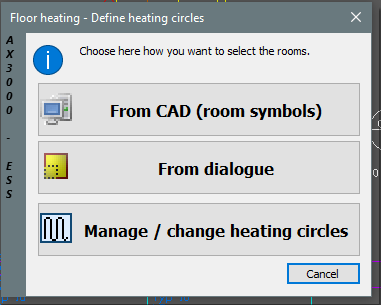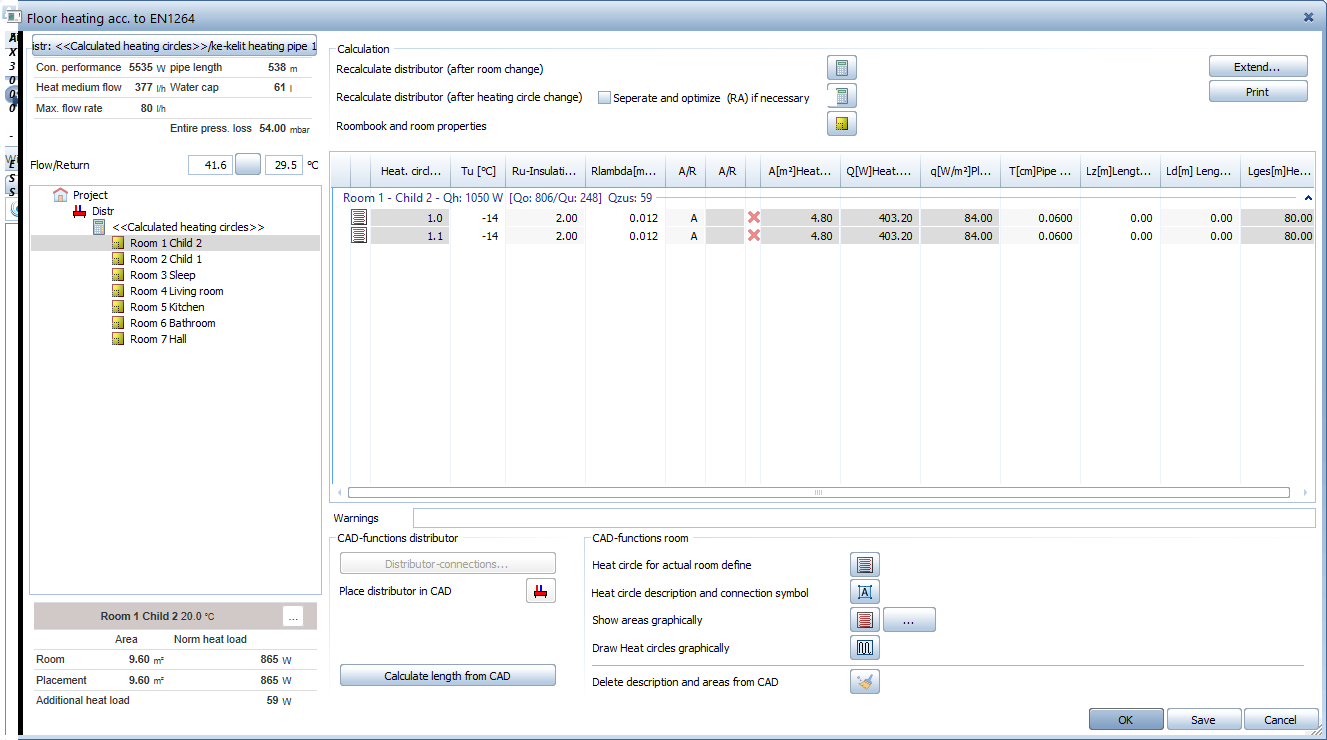|
<< Click to Display Table of Contents >> Floor heating acc. to EN 1264 - CAD |
  
|
|
<< Click to Display Table of Contents >> Floor heating acc. to EN 1264 - CAD |
  
|
Access to the command over: |
AutoCAD/BricsCAD |
Allplan |
|---|---|
Command line: _FBH_2
Assistant: |
Toolbar: Heating | Underfloor Heating | |
After calling up the function, choose the rooms you want to calculate:

Option |
Description |
|---|---|
From CAD |
Select the rooms per clicking on the room-symbol.
|
From Dialogue |
Select the rooms over Dialogue:
|
Manage/Change Heating circles |
The Dialogue "Underfloor Heating acc. to EN1264" opens. |
After choosing the rooms the Dialogue "Underfloor heating acc. to EN1264" opens:

Option |
Description |
|---|---|
Manufacturer and Distributor |
Here you can edit the inputs for manufacturer and diostributor:
Pipe materials are save in directory %\k_data\heizung\en1264.
|
Flow/Return |
Over |
Create new disrtibutor |
Over the Context-menu you can create new distributors:
|
Add Heating circles |
Now you can add rooms (graphically or over Dialogue) to the distributors.
|
Calculation |
•Recalculate distibutor (after room change): The current distributor will be re-calculated with the changed distributor- and room data!
ATTENTION! All Heating-circles of the distributor will be deleted and re-calculated!!!
•Recalculate distributor (after change of Heating circle): Only Heating circles will be recalculated.
•Roombook and Properties:
|
Heating circles |
For the selected rooms heating circles will be calculated automatically. Surface definitions and blind areas and border zones will be regarded. Manufacturer, Pipe-separation and flooring will be taken from underfloor heating defaults, the temperature comes from the room below. The heating circles will be divided automatically, the pipe separation adapted. Additional heatings are calculated automatically and already existing radiators are also included.
|
CAD-functions distributor |
• Here you can edit the Distibutor-Connections .
• The distributor is set in CAD per picking two points.
•Connect distributor: Here you can connect the distributor.
•Delete connections: Select the loadpoints you want to delete and confirm with right mouse-button.
• Supply pipes can be overtaken from CAD.
|
CAD-functions room |
• The dialogue "Room surfaces" opens. Now you can define your heating area surfaces like shown in "Specify heating surfaces graphically".
• Heat circle desctiption and connection symbols are created --> see "Connect Distributor"
• The Surface display can be edited here.
• Draw Heat circles here.
•
|