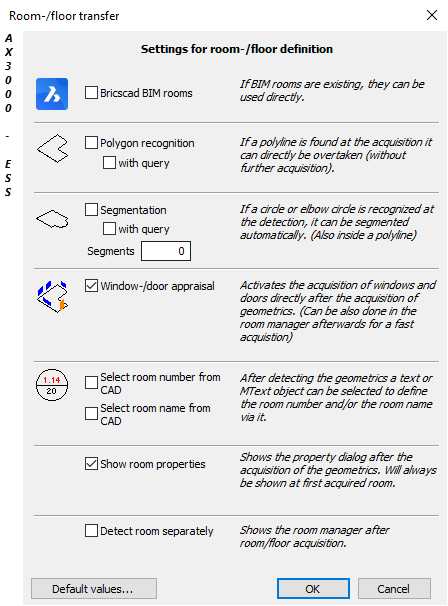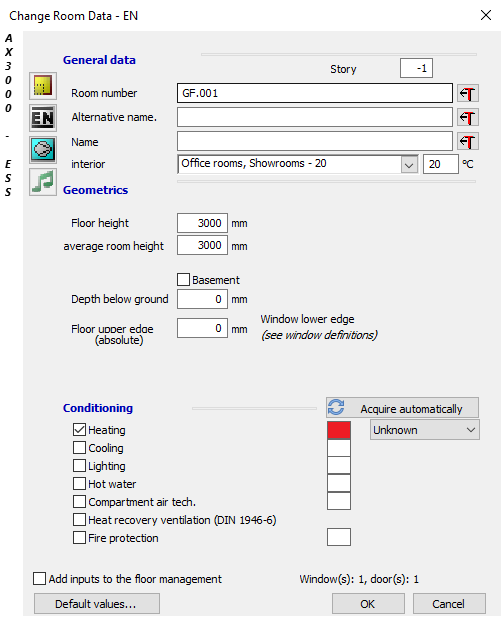With this function, 2d-floor plans can be transformed into 3d-rooms.
Access to the command over: |
AutoCAD/BricsCAD |
|
|---|---|
Command line: _RAUMDEF
Assistant: Assistant: |
After activating the function the window "Room-/Floor transfer" opens.
Define the settings for the take over of the rooms/floors.

Activate the necessary object in CAD and select a floor plan.
Walls created with Wall definition will be automatically used. If this information is not found, each wall type must be defined first.
Pull a window over the 2d-floor plan and all objects defined with the functions Window definition und Door definition will be respected.
With the following Dialogue further room details can be entered.

Dialogue-Options
Option |
Description |
|---|---|
Room number |
Room and floor numbers must be positive, beginning with 1. Negative numbers for unterground floors cannot be entered.
Distinction is made with the following numbers: x.yyy ... x = Floor; yyy = Room
Example: 2.003 ... 2nd Floor, 3rd Room |
Description |
Room description (free selection) |
Interior Temperature
|
Room temperature. Selection for EN12831. When a temperature is entered, the sample values can be modified or deleted. |
Floor Height
|
Distance between finished floors. |
Room Height
|
Distance between finished floor and finished ceiling. |
Depth below ground
|
Difference between finished floor and ground level. |
Floor upper edge (absolute)
|
The absolute building floor height. |
Default values |
Here you can choose standard components. |